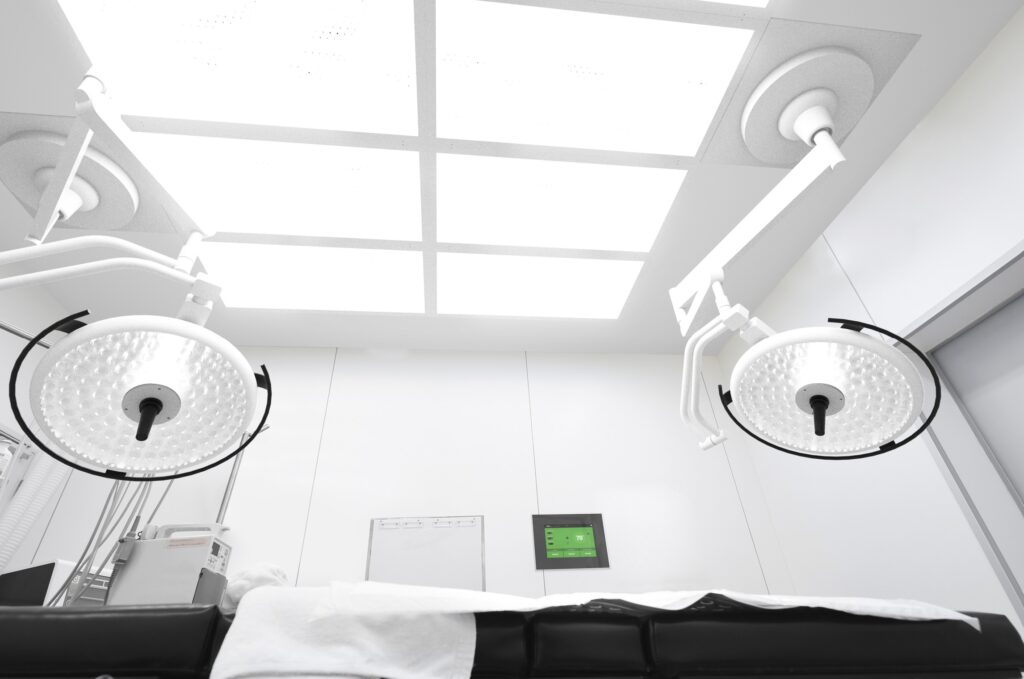
Established in 1973, the Midwest Transplant Network (MTN) has been connecting donors with patients needing life-saving donations in Kansas and western Missouri. As a federally certified, not-for-profit Organ Procurement Organization (OPO), they work with organ, eye, and tissue donors, their families, hospitals, and other professional partners to extend legacies, provide hope and give life.
Ranking No. 1 in the country among Tier 1 OPOs (according to Centers for Medicare and Medicaid Services) reflects MTN’s high standards and strong relationships with their professional partners throughout the region.
MTN needed to expand its headquarters to perform organ procurement at its facility rather than in a hospital setting to overcome obstacles such as hospital staff workload, ICU capacity, comfort for patients’ families, and recipient outcomes.
The new Organ Recovery Suite and Donor Care Unit are needed to provide a world-class facility. While renovating an aging commercial office building into a first-class surgery center, the budget was a major concern for the MTN team because of their nonprofit status.
Working with project team members Hoefer Welker and BranchPattern, Jorban-Riscoe was asked to provide solutions for the organ recovery suite. One of the chief obstacles was the existing space’s 10’ floor to deck height. The laminar flow distribution system needed to have a low profile to maintain room for equipment booms and surgical staff head room. Price Industries and their Ultrasuite operating room diffuser with built-in lighting was identified as an optimal solution.
Ultrasuite delivered the required technologies, including integral lighting and a high air change rate, to provide MTN the solution they needed in a compact 12” common plenum system that maximized the finished ceiling height. Lighting at the surgical table is optimized with the Ultrasuite positioned directly above the patient, reducing shadows within the surgical zone. The large light-emitting surface of the Ultrasuite provides even lighting with a low luminous intensity to reduce glare on monitors and other reflective surfaces.
Finally, construction was completed in a phased approach to minimize disturbance to operations and control noise, vibration, and air quality. McCown Gordon, the general contractor on the project, commented that the Ultrasuite system was significantly easier to install than a like system they installed the year prior.
